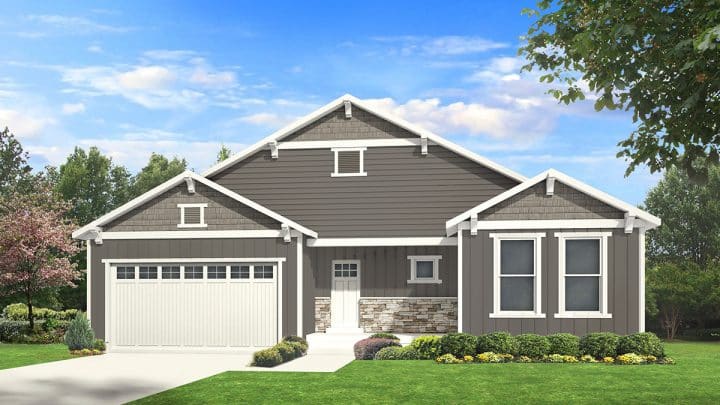
| Above Grade (Sq.Ft.) | |
|---|---|
| Main Level (Sq.Ft.) | |
| Lower Level (Sq.Ft.) | |
| Bedrooms | |
| Bathrooms | |
| Garage | |
| Width (Ft.) | |
| Depth (Ft.) | |
| Total (Sq.Ft.) |

| Above Grade (Sq.Ft.) | |
|---|---|
| Main Level (Sq.Ft.) | |
| Lower Level (Sq.Ft.) | |
| Bedrooms | |
| Bathrooms | |
| Garage | |
| Width (Ft.) | |
| Depth (Ft.) | |
| Total (Sq.Ft.) |
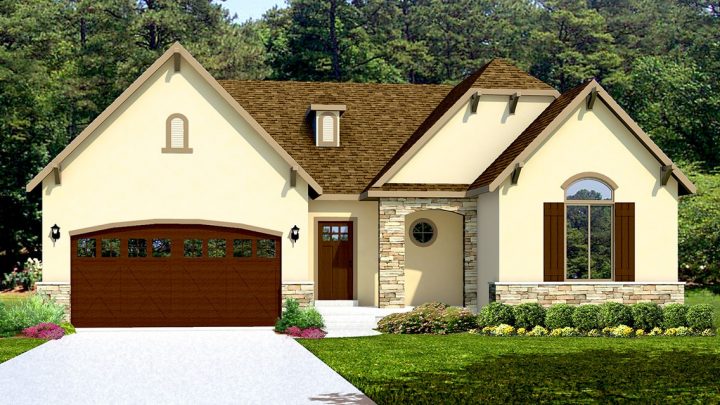
| Above Grade (Sq.Ft.) | |
|---|---|
| Main Level (Sq.Ft.) | |
| Lower Level (Sq.Ft.) | |
| Bedrooms | |
| Bathrooms | |
| Garage | |
| Width (Ft.) | |
| Depth (Ft.) | |
| Total (Sq.Ft.) |
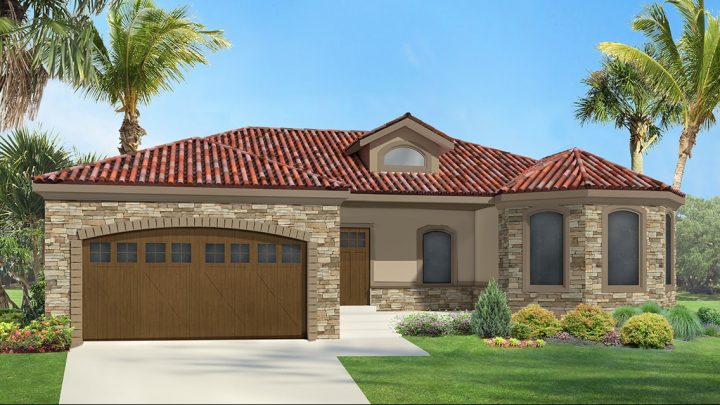
| Above Grade (Sq.Ft.) | |
|---|---|
| Main Level (Sq.Ft.) | |
| Lower Level (Sq.Ft.) | |
| Bedrooms | |
| Bathrooms | |
| Garage | |
| Width (Ft.) | |
| Depth (Ft.) | |
| Total (Sq.Ft.) |
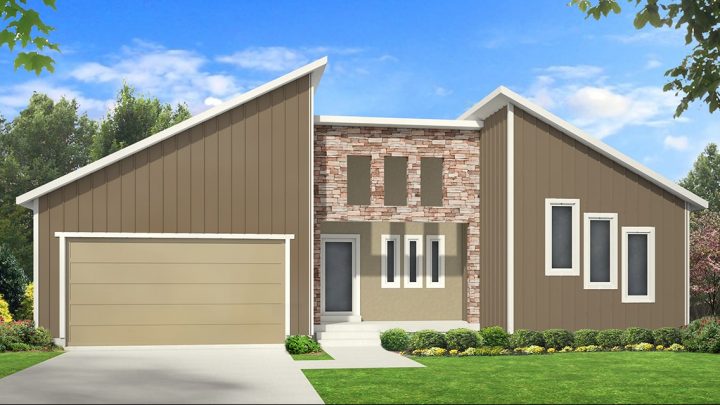
| Above Grade (Sq.Ft.) | |
|---|---|
| Main Level (Sq.Ft.) | |
| Lower Level (Sq.Ft.) | |
| Bedrooms | |
| Bathrooms | |
| Garage | |
| Width (Ft.) | |
| Depth (Ft.) | |
| Total (Sq.Ft.) |
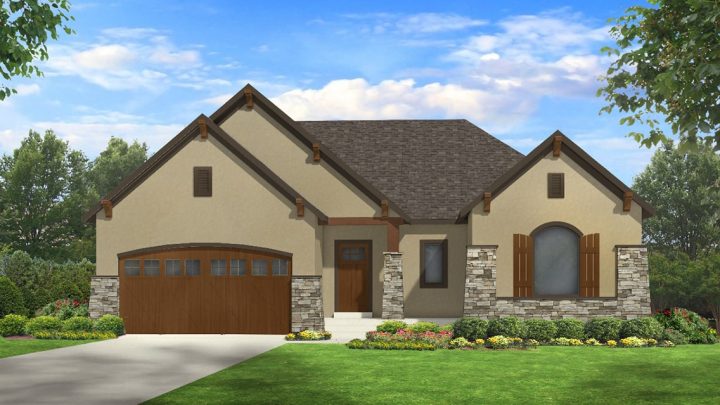
| Above Grade (Sq.Ft.) | |
|---|---|
| Main Level (Sq.Ft.) | |
| Lower Level (Sq.Ft.) | |
| Bedrooms | |
| Bathrooms | |
| Garage | |
| Width (Ft.) | |
| Depth (Ft.) | |
| Total (Sq.Ft.) |
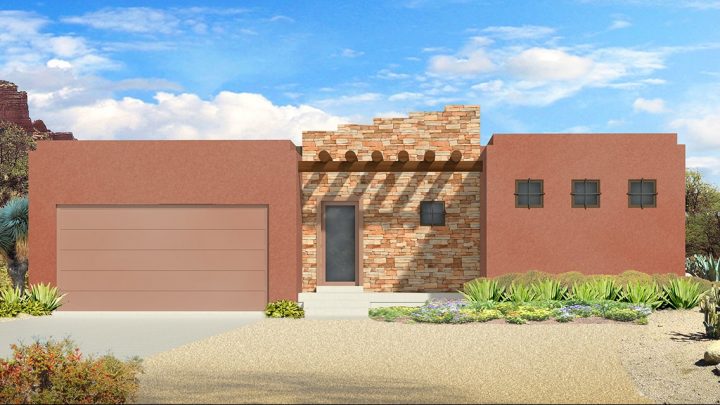
| Above Grade (Sq.Ft.) | |
|---|---|
| Main Level (Sq.Ft.) | |
| Lower Level (Sq.Ft.) | |
| Bedrooms | |
| Bathrooms | |
| Garage | |
| Width (Ft.) | |
| Depth (Ft.) | |
| Total (Sq.Ft.) |
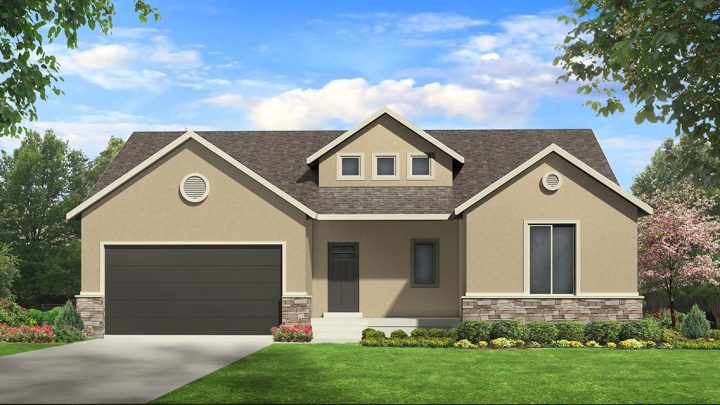
| Above Grade (Sq.Ft.) | |
|---|---|
| Main Level (Sq.Ft.) | |
| Lower Level (Sq.Ft.) | |
| Bedrooms | |
| Bathrooms | |
| Garage | |
| Width (Ft.) | |
| Depth (Ft.) | |
| Total (Sq.Ft.) |
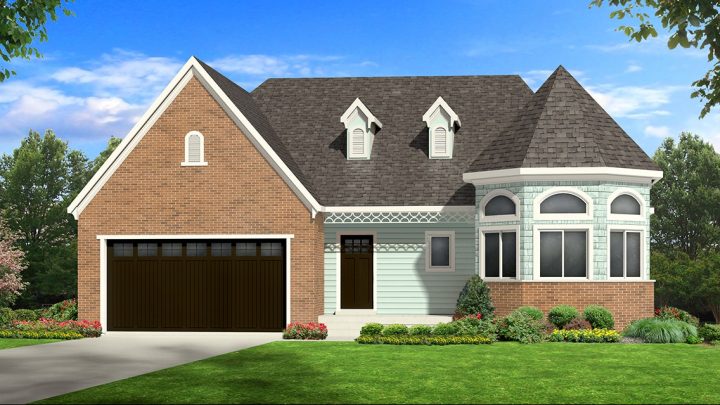
| Above Grade (Sq.Ft.) | |
|---|---|
| Main Level (Sq.Ft.) | |
| Lower Level (Sq.Ft.) | |
| Bedrooms | |
| Bathrooms | |
| Garage | |
| Width (Ft.) | |
| Depth (Ft.) | |
| Total (Sq.Ft.) |
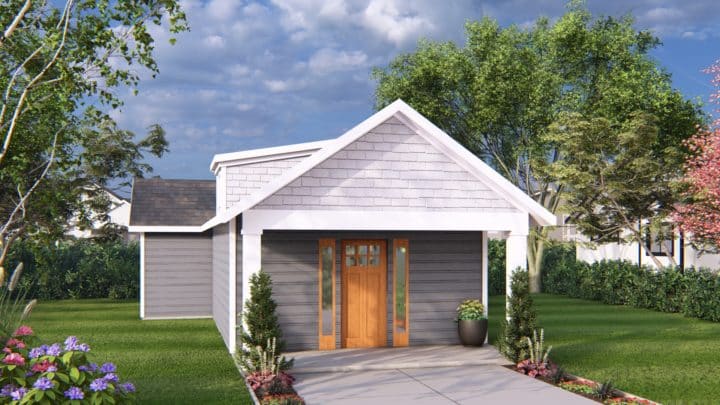
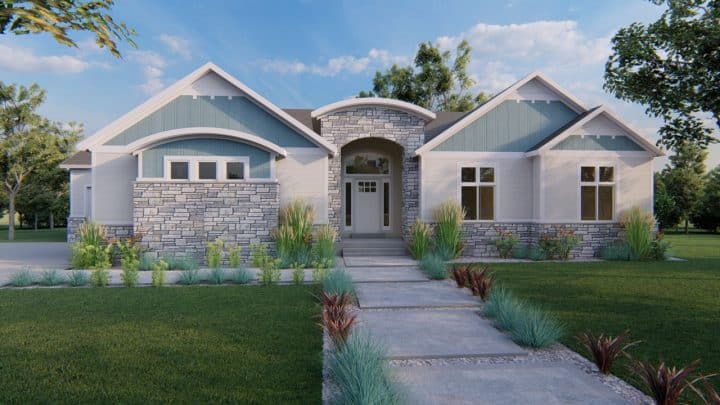
| Above Grade (Sq.Ft.) | |
|---|---|
| Main Level (Sq.Ft.) | |
| Lower Level (Sq.Ft.) | |
| Bedrooms | |
| Bathrooms | |
| Garage | |
| Width (Ft.) | |
| Depth (Ft.) | |
| Total (Sq.Ft.) |
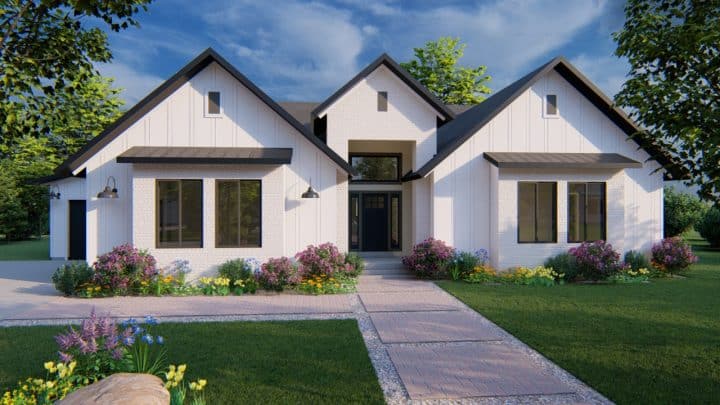
| Above Grade (Sq.Ft.) | |
|---|---|
| Main Level (Sq.Ft.) | |
| Lower Level (Sq.Ft.) | |
| Bedrooms | |
| Bathrooms | |
| Garage | |
| Width (Ft.) | |
| Depth (Ft.) | |
| Total (Sq.Ft.) |
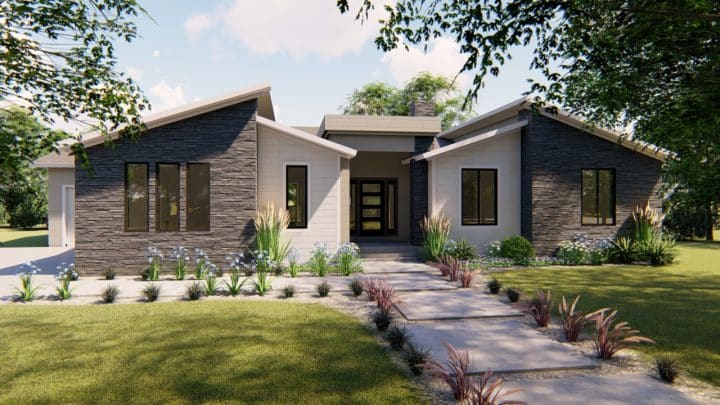
| Above Grade (Sq.Ft.) | |
|---|---|
| Main Level (Sq.Ft.) | |
| Lower Level (Sq.Ft.) | |
| Bedrooms | |
| Bathrooms | |
| Garage | |
| Width (Ft.) | |
| Depth (Ft.) | |
| Total (Sq.Ft.) |